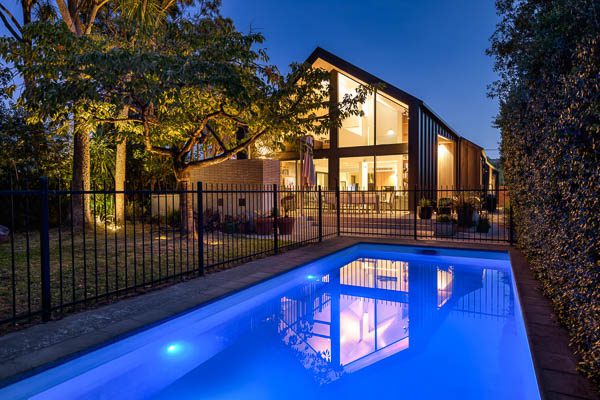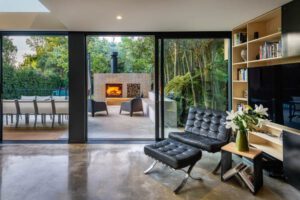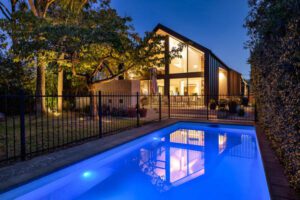
Architect’s own home entices: Sheppard and Rout
An architect’s owned-designed home becomes an expression of their beliefs and ideals, and this is especially true of the new home of Tim Dagg, Architect at Sheppard and Rout.

Tim and his family lived on site previously and, for Tim, the context of the site and orientation of the home are always key to the design.
This held true for his own build: the existing north-facing landscape with its mature native plantings, seated terrace and swimming pool have been retained.
With a school and railway line as neighbours, there is no danger of being built out, so Tim designed the entire north end of the house in glass to bring the gorgeous outlook inside.
Materials are low maintenance in natural and neutral hues.
The interior features polished concrete floors, a natural timber feature wall and a balustrade in natural mild steel. Black rubber covers the stair treads, with living room walls and ceiling lined with birch veneer.
Roof and exterior walls are clad in coloursteel, with some easy access areas in stretcher bond brick and in a light stained cedar.
“Our roofer was awarded Roofer of the Year at the Coloursteel Roofing Awards. The job required discussion between the foreman and me and the roofer, and his workmanship and expertise has produced an outstanding result.”
The glass wall is protected by a 1.5m roof overhang to reduce solar gain.
All downstairs doors and windows open fully, while skylights upstairs cross vent and naturally cool. “Energy efficient design is vital in a successful home,” Tim says.




