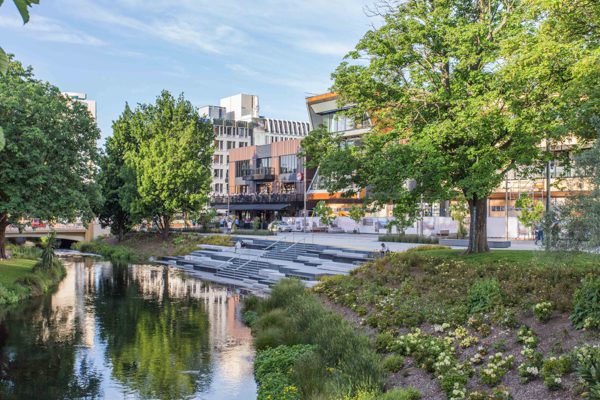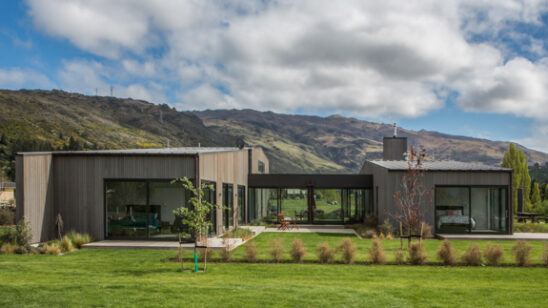
A new approach to an old problem: architect Craig South explores innovative thinking about living in the CBD

Architect Craig South explores an alternative to the norm when it comes to central city living.
Architecture is typically viewed as a whole – the exterior lines, the internal layout and the fit-out. And while it is all of that, if we were to strip it back to a considered shell, we have what is known as Naked Architecture – a term being used overseas to describe buildings being designed and built with no preconceived ideas around their internal layout and use; buildings that the end-user is able to individually tailor to suit their needs.
This is not to say that the cornerstones of architecture are ignored. The roles of the developer and the architect are still vital throughout the process. Each unit or apartment needs to be the result of considered design; crafted for its individual location and placement within the overall structure in order for the building to be a success. The developer and architect are equally important during the fit-out stage, ensuring the end result is a well thought out, bespoke home.
By offering buyers this ability to buy ‘shell space’ and fit it out to suit their personal needs, we are creating end-user buy-in in terms of what they are wanting, giving buyers the opportunity to stake a claim and invest, beyond financially, into their purchase.
Where someone might spend more on floor tiles and fittings, another occupant will spend less. One may have an ‘entertainers’ kitchen and one large living area, while another will have multiple living spaces and sleeping options to suit their family – allowing everyone to create a home that falls within their budget while meeting their personal needs.

Having been seeking an inner city living option for my family, it has become apparent that finding the perfect solution is hard. Our decision to move into the inner city has been driven by the high level of amenity and the incredible opportunity Hagley Park offers as a borrowed landscape, ensuring that no matter where we move in this central neighbourhood and what size our floor plan, we have this vast green space on our doorstep. This ensures we won’t be compromising on the Kiwi backyard, rather opening up the opportunities that come with living within close proximity to such an under-utilised offering.
Personally, we would jump at the chance to convert a ‘shell’ into spaces that reflect our family’s needs both now and into the future. And what is exciting is that someone else could create something completely different in the adjacent space. This is a concept that allows for individualisation of style, budget and layout, creating a cross section and diversification of people living in our city.
 This type of development is not an unknown concept in New Zealand, or even Christchurch. We commonly adopt it in the design and build of commercial buildings, so the question is, why not do it for personal living spaces?
This type of development is not an unknown concept in New Zealand, or even Christchurch. We commonly adopt it in the design and build of commercial buildings, so the question is, why not do it for personal living spaces?
We tend to look to Europe for passive design learnings and other design concepts, so why not look to them for inspiration to encourage families into our inner city?
With our central city neighbourhood bursting with amenities, yet slow to attract residential development post-earthquake, it is time to think beyond ordinary and offer a new and unique way to encourage people back.
www.caarc.co.nz



