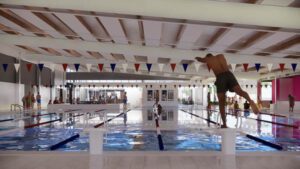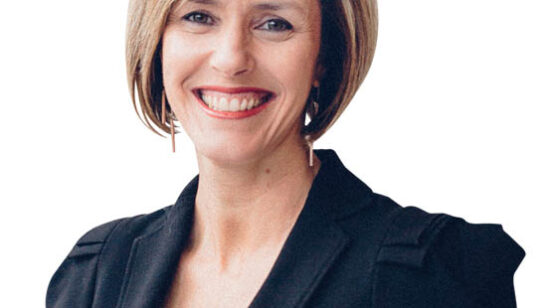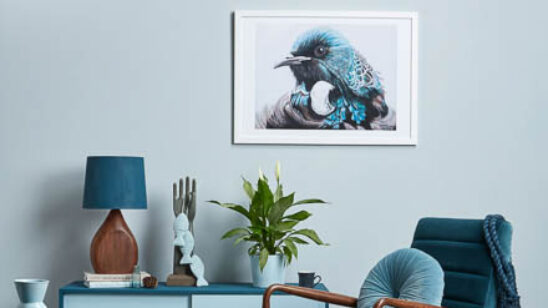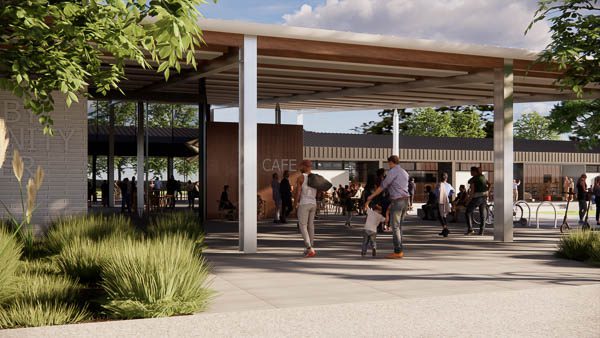
A glimpse into Hornby’s future
The concept designs for Hornby’s new $37.5 million community centre have been unveiled and show the multi-use facility will include a library, a number of pools and a spa.
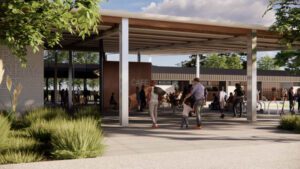
The designs show a lane pool, a learn-to-swim pool, a toddlers’ wet play area, spa pool and a customer service area, as well as the modern library.
The centre also includes an espresso bar, a creative activities room, and multi-purpose rooms available for meetings and study.
The architectural renders show multiple indoor and outdoor areas, including a lush garden courtyard and sleek decking complete with bean bags.
Christchurch City Council Recreation, Sports and Events Head Nigel Cox says the designs strongly reflect the community’s views, and that the concept design has been informed by discussions with community groups, including the adjacent schools and accessibility groups.
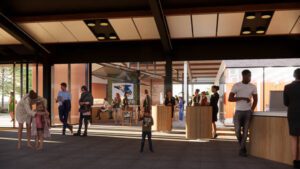
“With all our new facilities, we focus on strengthening the local community,” he says.
“The Hornby community’s input has been integral to this project, from the look of the centre to the exact site and the many opportunities on offer.
“It is very exciting to see the centre take shape, and this first glimpse will drive even greater interest.”
Following Waipuna/Halswell-Hornby-Riccarton Community Board and Christchurch City Council approval of the concept designs, the detailed design will be developed, and the project will go out to tender for a building contractor early in 2021.
Construction is due to start by mid-2021, with the centre set to open in late 2022.
