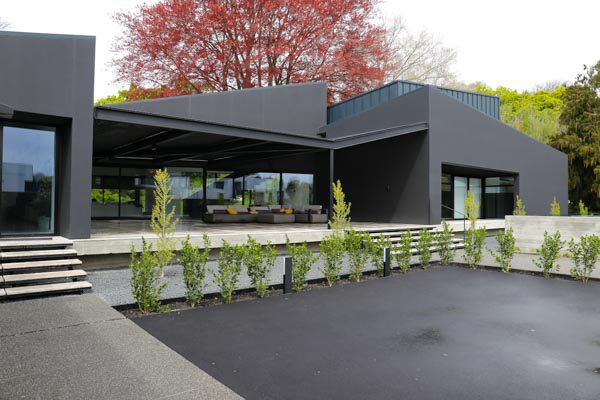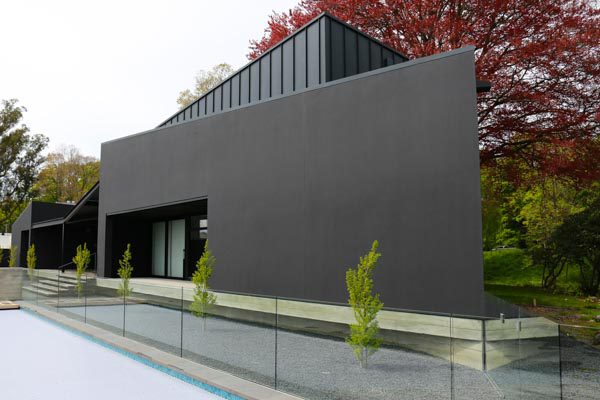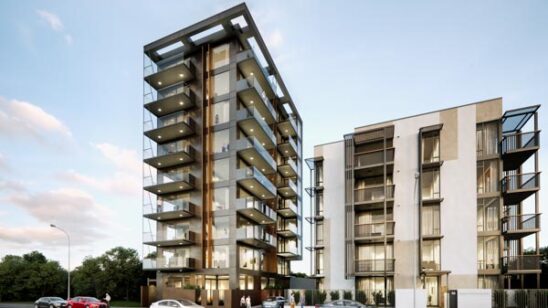
An architectural adventure: Hoogervorst Architectural Builders
The new build at Desmond Street constituted the perfect storm of a beautiful but challenging site, and owners who sought adventure in design.

Warren and Mahoney architects Richard McGowan and Fiona Short delighted in the task of conceiving a home that both responded to its place and provided the required advancement of concept for the clients, while Hoogervorst Architectural Builders rose above the challenge of bringing the spectacular design to reality. Hoogervorst was approached by Warren and Mahoney as one of three contractors invited to tender. “I had experienced their spectacular work at Annandale, on a complex site with unusual elements,” Richard says.
Site manager Nick Hoogervorst says building this home has been really special. “The working relationship with the clients and with Richard and Fiona was excellent, which made for a really enjoyable build.”
The challenges tended to be just bits and pieces which they managed by working them through with the team. “We tried to keep ahead of the game to minimise the chance of any larger issues.” The team of five worked on the house for around 18 months plus a further nine for landscaping, and Nick says on this project they “were learning every day, which is what keeps you interested”. A memorable day was getting the staircase, made of two tonnes of steel and a first for Hoogervorst, inside a fully painted room. Nick doesn’t have a favourite style or material to work with; it is the variety that appeals. Another Desmond Street home is polar opposite in design and that is so enjoyable for the team. “We have exceptional staff on board and the variety keeps them absorbed.”

The Desmond Street house is the first project they have done with Warren and Mahoney in some years and they found Richard and Fiona enjoyable to work with. “We had regular site meetings which were exceptionally productive.” Richard says this home and its riverside site, post-earthquake, was a demanding project to undertake. Fascinating even from below ground level, the foundations consist of a series of stone columns beneath the main raft. The columns are constructed using a system of hollow tubes packed with stone.
The house itself is an abstract response to its site, and to the owners’ requirements. On the bank of the Avon River, the house wraps the protected Copper Beach tree. The root system had to be protected, and required an extensive collaboration with an arborist.
Richard’s design acknowledges earlier raised-floor precedents – Craig Ellwood’s Rosen house in California, and Mies’s Farnsworth house on the Fox River, Illinois. The story begins with a north-facing raised courtyard under a canopy, which leads to the main entry of the house. Floodplain regulations mean the floor-level had to be one metre clear of the ground level and, happily, raising the platform suited the clients’ vision.
A shared interest was in abstract forms with shapes and corners expressed, which in turn created unexpected spaces within. At 400 square metres, the house is not huge, but is elongated following the river frontage. The north side is C-shaped, European in style with the central courtyard enclosed on three sides by the building. The steel frame is clad with Hebel Aerated Concrete Panels, which Richard describes as “today’s equivalent of Warren and Mahoney’s original relationship with concrete block” but is lightweight and suitable for our seismic zone, as well as cost effective. Cedar cladding, an aluminium Eurotray roof, and APL joinery complete the exterior.
From east to west the four-bedroom home ramps up in height. The linking gallery connecting living and sleeping wings contains the black metal staircase ascending in a straight run through the tall and airy space.
The wedge of space hosting the living areas makes for a dramatic backdrop for everyday living for the family of four, as well as for entertaining. The kitchen is generous and formed as long gallery including a wall of dark oak timber cabinetry. Richard says the space is intended to read as an extension of the outdoor courtyard. The bathrooms are tall and interestingly shaped, slotted as they are into the spaces created by the angles of the house, while the guest toilet features an obscured glass wall. Flooring throughout is light coloured Tundra limestone, with walls a combination of light painted and dark stained oak. A Polished Venetian Plaster wall surrounds the fireplace, created through trowelling on plaster which is highly polished and waxed to a marble-grey colour.
Richard says it’s a sculptural study rather than a complex or fussy house. An intended white exterior flowing into the light interior, was changed to black part-way through the build to create contrast with neighbouring homes. For Richard the house is a standout. “An example of our interest in the future and the past, contemporary forms informed by precedents that we like, translating and expressing the desires of our clients who were interested in an adventure and willing to be brave with the site. Hoogervorst has executed the work superbly, and they have a great group of subcontractors.”



